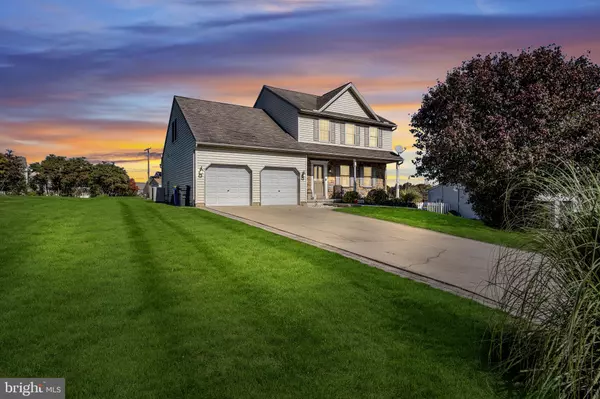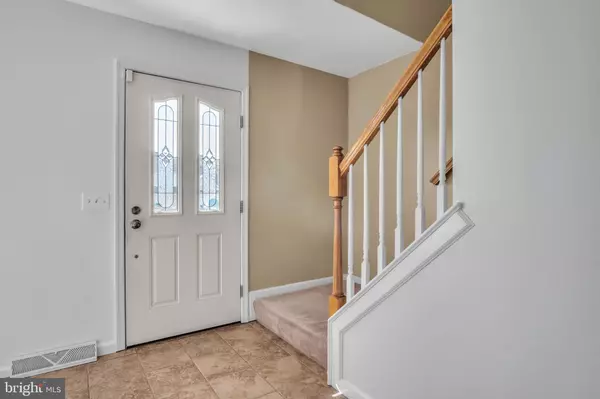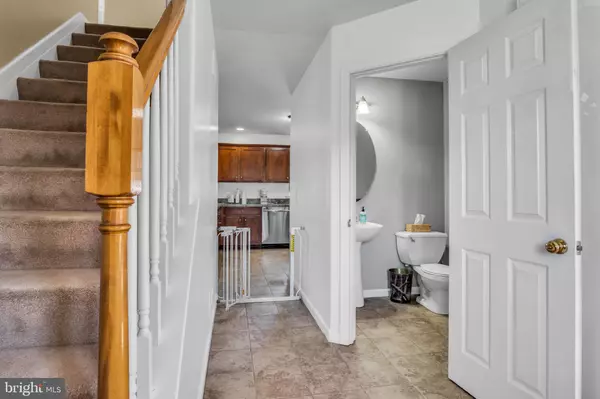For more information regarding the value of a property, please contact us for a free consultation.
536 N REESER DR York Haven, PA 17370
Want to know what your home might be worth? Contact us for a FREE valuation!

Our team is ready to help you sell your home for the highest possible price ASAP
Key Details
Sold Price $326,000
Property Type Single Family Home
Sub Type Detached
Listing Status Sold
Purchase Type For Sale
Square Footage 1,974 sqft
Price per Sqft $165
Subdivision Reeser Estates
MLS Listing ID PAYK2070468
Sold Date 11/27/24
Style Colonial
Bedrooms 3
Full Baths 2
Half Baths 1
HOA Y/N N
Abv Grd Liv Area 1,974
Originating Board BRIGHT
Year Built 2004
Annual Tax Amount $4,920
Tax Year 2024
Lot Size 0.408 Acres
Acres 0.41
Property Description
Welcome to Reeser Estates perfectly situated between York and Harrisburg, offering convenience and serene suburban lifestyle...This charming TWO STORY sits on one of the largest lots in the community offering ample space for outdoor enjoyment and relaxation. Covered Front Porch leads to Tile Foyer and
half bath. Living Room has plenty of natural light flowing through. Overlooking Dining area for family gatherings with a charming Bay Window which adds plenty of sunlight. The heart of the home is where the family will gather....The spacious Kitchen w/tile floor, stainless steel appliances and oversized Breakfast Bar overlooks the Family Room with door to patio, Hot Tub and ABOVE GROUND SWIMMING POOL for summertime fun. There is also an oversized shed/garage for extra storage. Upstairs offers (3)
Bedrooms and two full Baths...Unfinished Basement is ready for transformation to fit your needs. Be the 1st to visit this listing!!
Location
State PA
County York
Area Newberry Twp (15239)
Zoning RESIDENTIAL
Rooms
Other Rooms Living Room, Dining Room, Bedroom 2, Bedroom 3, Kitchen, Family Room, Bedroom 1, Bathroom 1, Bathroom 2, Half Bath
Basement Full, Poured Concrete, Unfinished
Interior
Hot Water Electric
Heating Forced Air, Heat Pump(s)
Cooling Central A/C
Fireplace N
Heat Source Electric
Exterior
Exterior Feature Patio(s), Porch(es)
Parking Features Garage - Front Entry, Garage Door Opener
Garage Spaces 2.0
Water Access N
Accessibility Level Entry - Main
Porch Patio(s), Porch(es)
Attached Garage 2
Total Parking Spaces 2
Garage Y
Building
Story 2
Foundation Active Radon Mitigation, Concrete Perimeter
Sewer Public Septic
Water Public
Architectural Style Colonial
Level or Stories 2
Additional Building Above Grade, Below Grade
New Construction N
Schools
School District West Shore
Others
Pets Allowed Y
Senior Community No
Tax ID 39-000-13-0232-00-00000
Ownership Fee Simple
SqFt Source Assessor
Acceptable Financing Cash, Conventional, FHA, USDA, VA
Listing Terms Cash, Conventional, FHA, USDA, VA
Financing Cash,Conventional,FHA,USDA,VA
Special Listing Condition Standard
Pets Allowed No Pet Restrictions
Read Less

Bought with LEE SMITH • Coldwell Banker Realty
GET MORE INFORMATION




